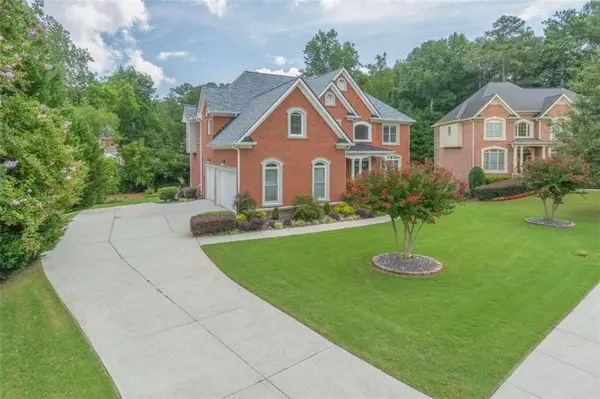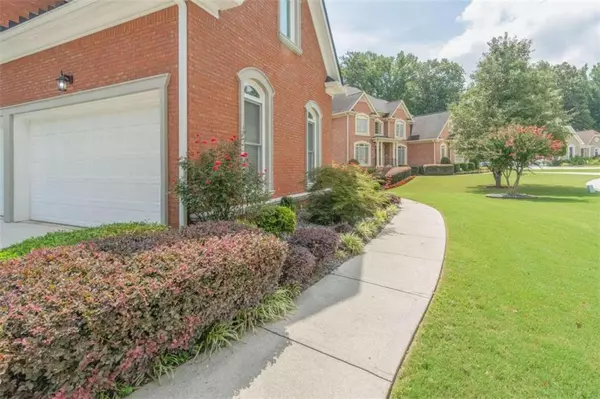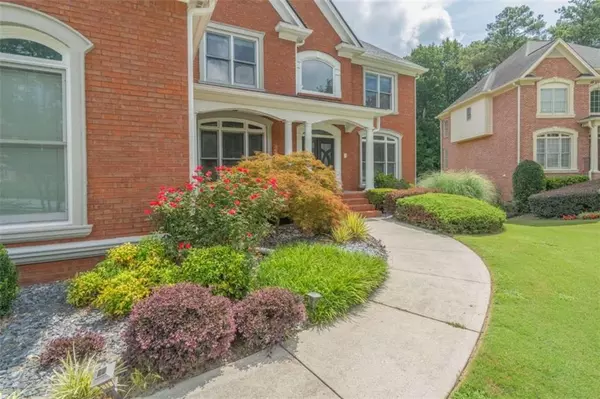$625,000
$625,000
For more information regarding the value of a property, please contact us for a free consultation.
4355 Portchester WAY Snellville, GA 30039
6 Beds
5 Baths
4,788 SqFt
Key Details
Sold Price $625,000
Property Type Single Family Home
Sub Type Single Family Residence
Listing Status Sold
Purchase Type For Sale
Square Footage 4,788 sqft
Price per Sqft $130
Subdivision Haven Crest
MLS Listing ID 7103366
Sold Date 09/19/22
Style Traditional
Bedrooms 6
Full Baths 5
Construction Status Resale
HOA Fees $560
HOA Y/N Yes
Year Built 2004
Annual Tax Amount $6,125
Tax Year 2021
Lot Size 0.480 Acres
Acres 0.48
Property Sub-Type Single Family Residence
Property Description
This beautiful 4-side brick home with 4,788 sq ft, 6 beds, 5 baths is a showstopper! It has been tastefully upgraded to take advantage of all the spaces inside and out. 3 newly installed HVAC units, new architectural roof and year-old water heater. Custom-designed double doors set off the dramatic entry into the bright two-story-high foyer, dining room & living/den area. The impressive great room showcases crown molding throughout and windows with a gorgeous view into the backyard. Hardwood floors both upstairs and down give the home a refined look, along with new interior paint. This kitchen is great for entertaining friends and family with easy access to the great room, the bright sunroom with wall-to-ceiling windows and deck areas. It features, stained cabinets, stainless steel appliances, stone countertops, and island. A finished basement with ceramic tile floors is well suited for a game room, gym, office space, or a kids' retreat. Enjoy the multi-level media room with the huge screen on movie nights with the family. Four large bedrooms and 3 baths are located upstairs including the luxurious master suite with a fireplace and cozy sitting area. An elegantly appointed master bathroom includes a soaking tub, a separate large shower, and dual vanities. An oversized walk-in closet completes the master suite. The outdoor space has been designed and upgraded for outdoor living year-round. A large deck with pergola, a screened in area in the lower level, a custom-built paver patio, custom lighted columns, and a fire pit for entertaining on chilly nights. Come and see it today, this gem will not last!
Location
State GA
County Gwinnett
Lake Name None
Rooms
Bedroom Description Other, Oversized Master, Sitting Room
Other Rooms None
Basement Daylight, Exterior Entry, Finished, Full, Interior Entry
Main Level Bedrooms 1
Dining Room Seats 12+, Separate Dining Room
Interior
Interior Features Double Vanity, Entrance Foyer 2 Story, High Ceilings 10 ft Main, High Ceilings 10 ft Upper, High Speed Internet, Vaulted Ceiling(s), Walk-In Closet(s)
Heating Forced Air, Natural Gas
Cooling Ceiling Fan(s), Central Air
Flooring Carpet, Hardwood
Fireplaces Number 2
Fireplaces Type Family Room, Master Bedroom
Window Features None
Appliance Dishwasher, Gas Cooktop, Gas Oven, Microwave
Laundry In Hall, Laundry Room, Other
Exterior
Exterior Feature Garden, Other
Parking Features Attached, Garage, Garage Door Opener, Garage Faces Side, Level Driveway
Garage Spaces 3.0
Fence None
Pool None
Community Features Homeowners Assoc, Sidewalks, Street Lights
Utilities Available Cable Available, Electricity Available, Sewer Available, Underground Utilities, Water Available
Waterfront Description None
View Other
Roof Type Composition
Street Surface Asphalt
Accessibility None
Handicap Access None
Porch Deck, Front Porch, Patio, Rear Porch, Screened
Total Parking Spaces 3
Building
Lot Description Back Yard, Cul-De-Sac, Landscaped, Level
Story Two
Foundation None
Sewer Public Sewer
Water Public
Architectural Style Traditional
Level or Stories Two
Structure Type Brick 4 Sides
New Construction No
Construction Status Resale
Schools
Elementary Schools Shiloh
Middle Schools Shiloh
High Schools Shiloh
Others
HOA Fee Include Maintenance Grounds
Senior Community no
Restrictions false
Tax ID R6028 217
Ownership Fee Simple
Financing no
Special Listing Condition None
Read Less
Want to know what your home might be worth? Contact us for a FREE valuation!
Our team is ready to help you sell your home for the highest possible price ASAP

Bought with Virtual Properties Realty. Biz





